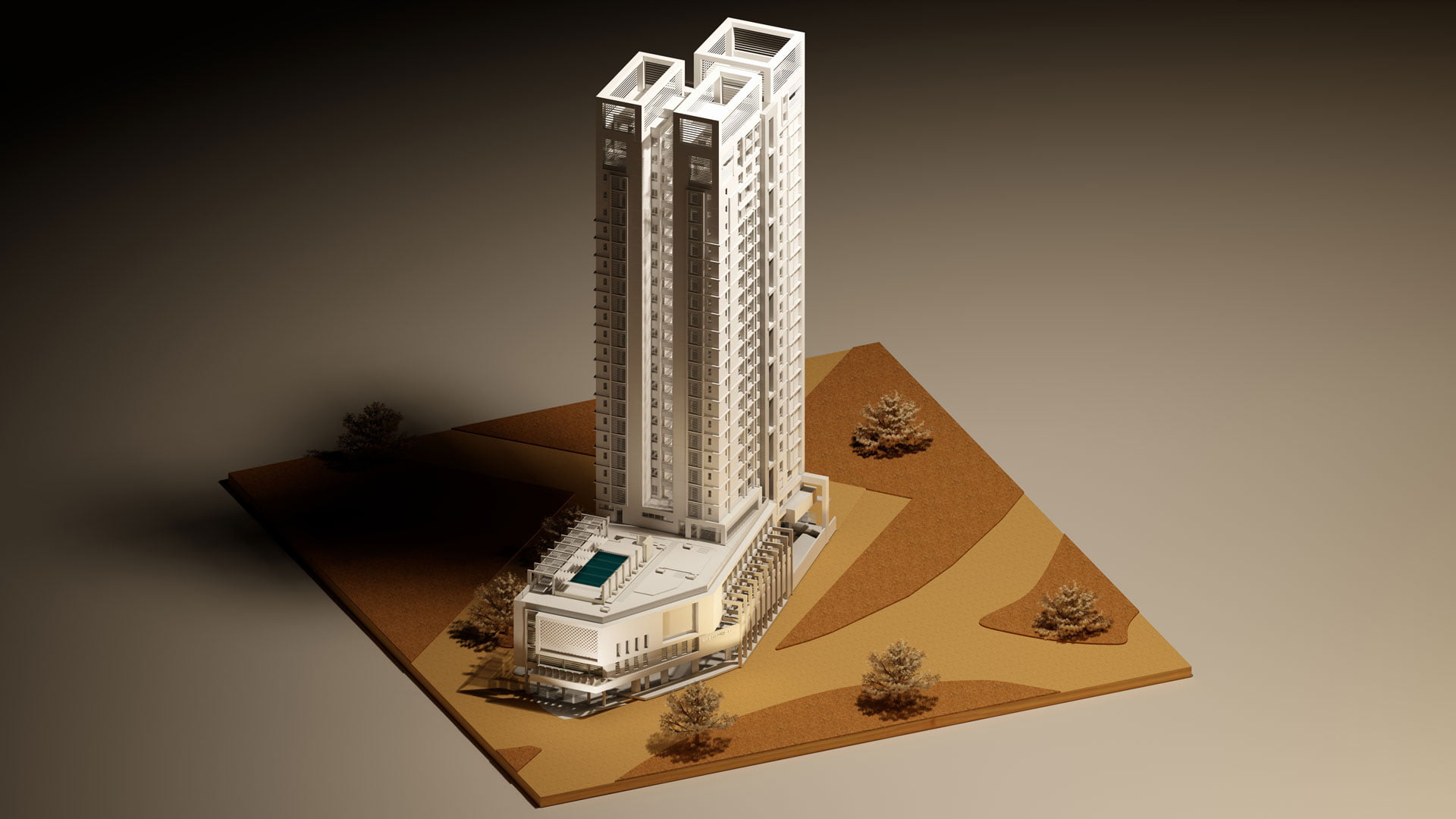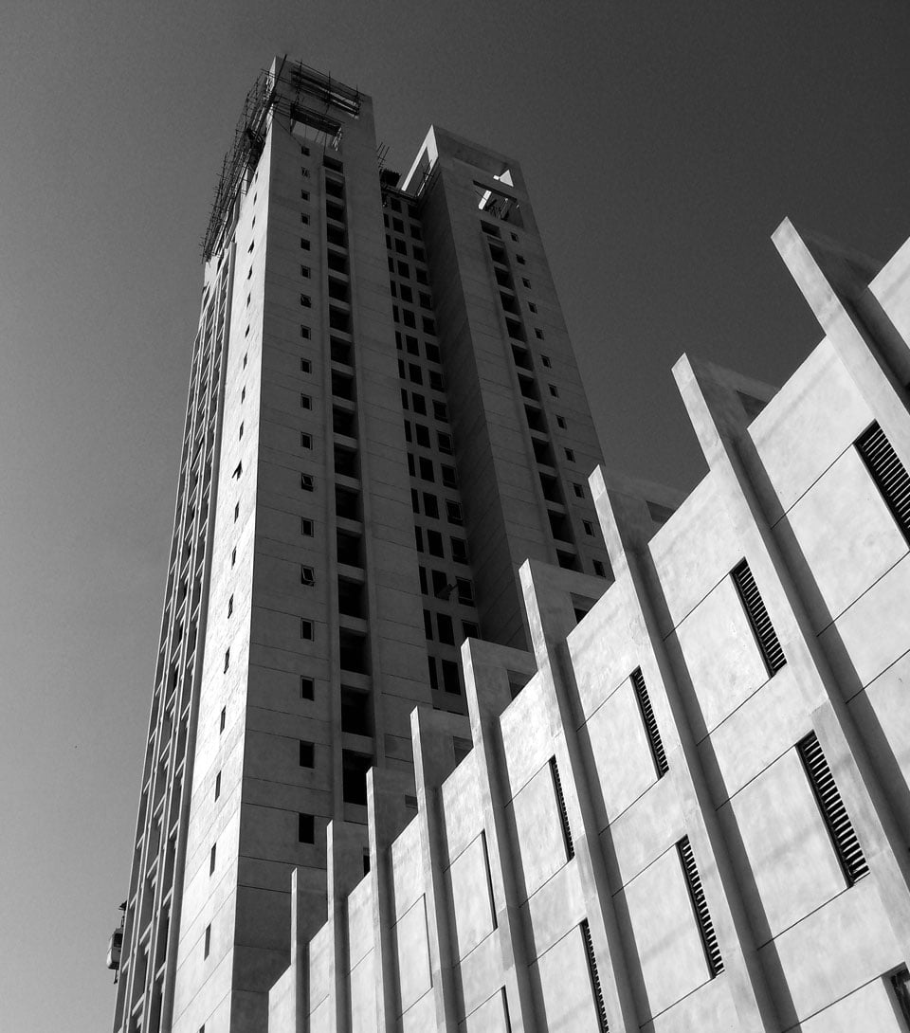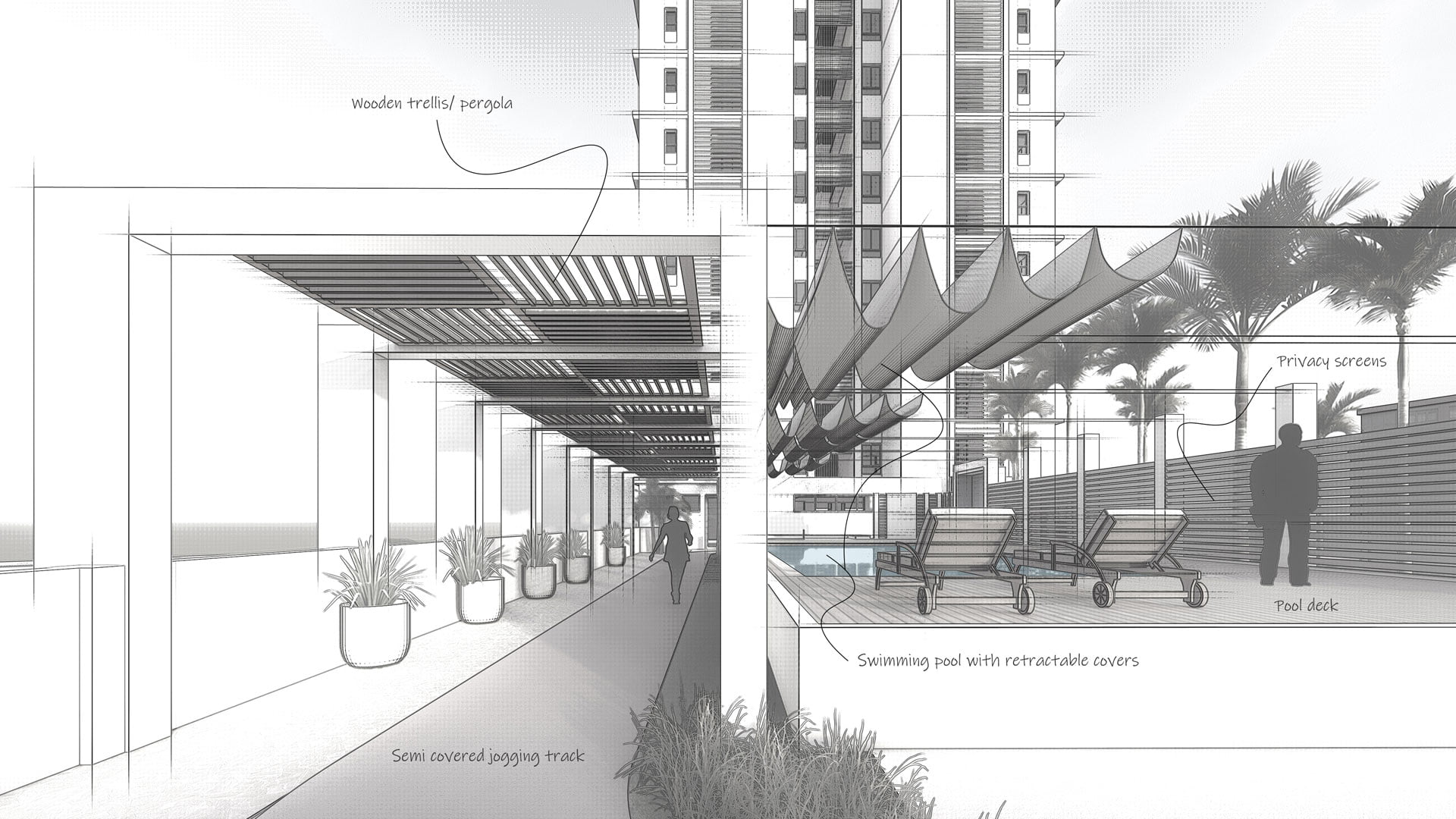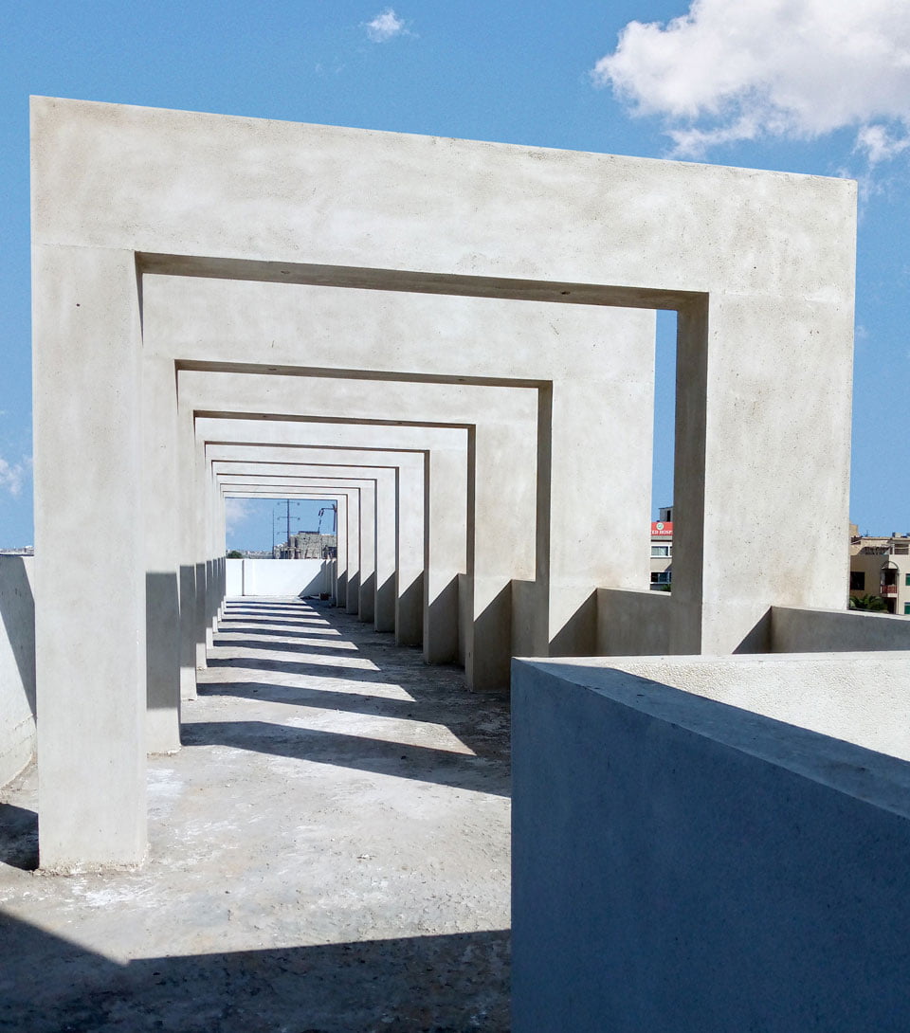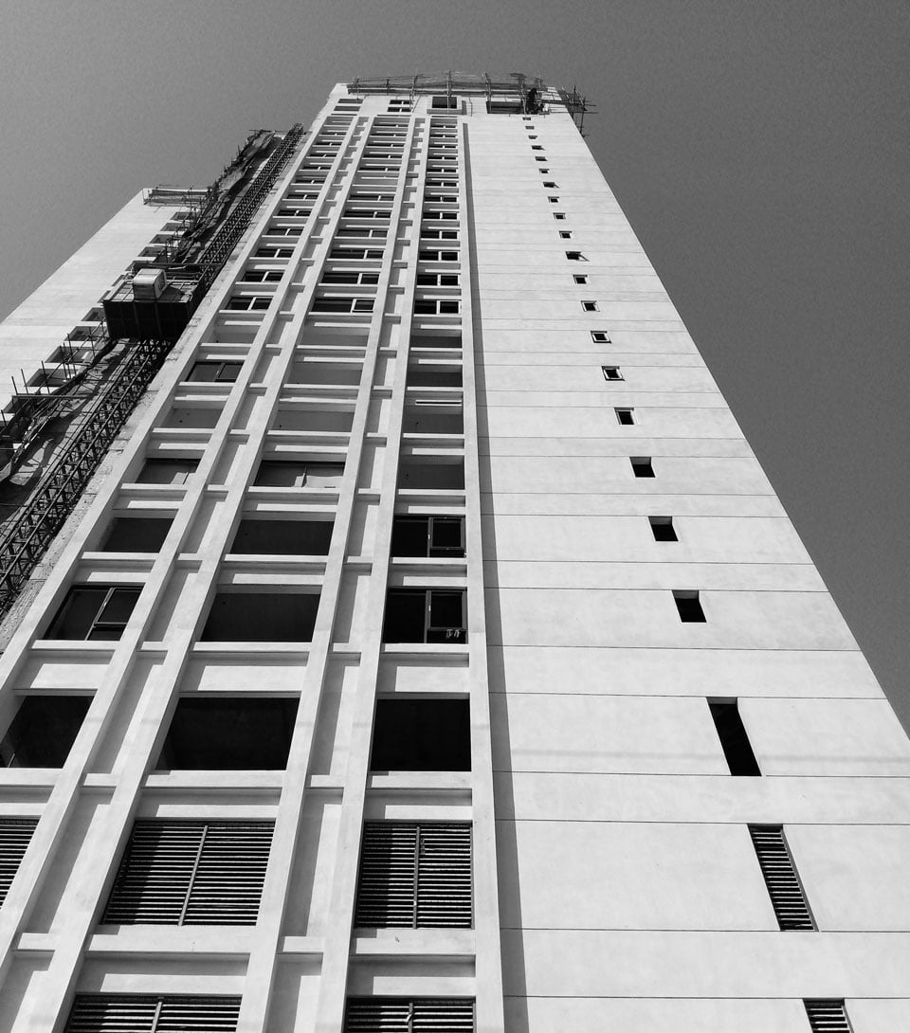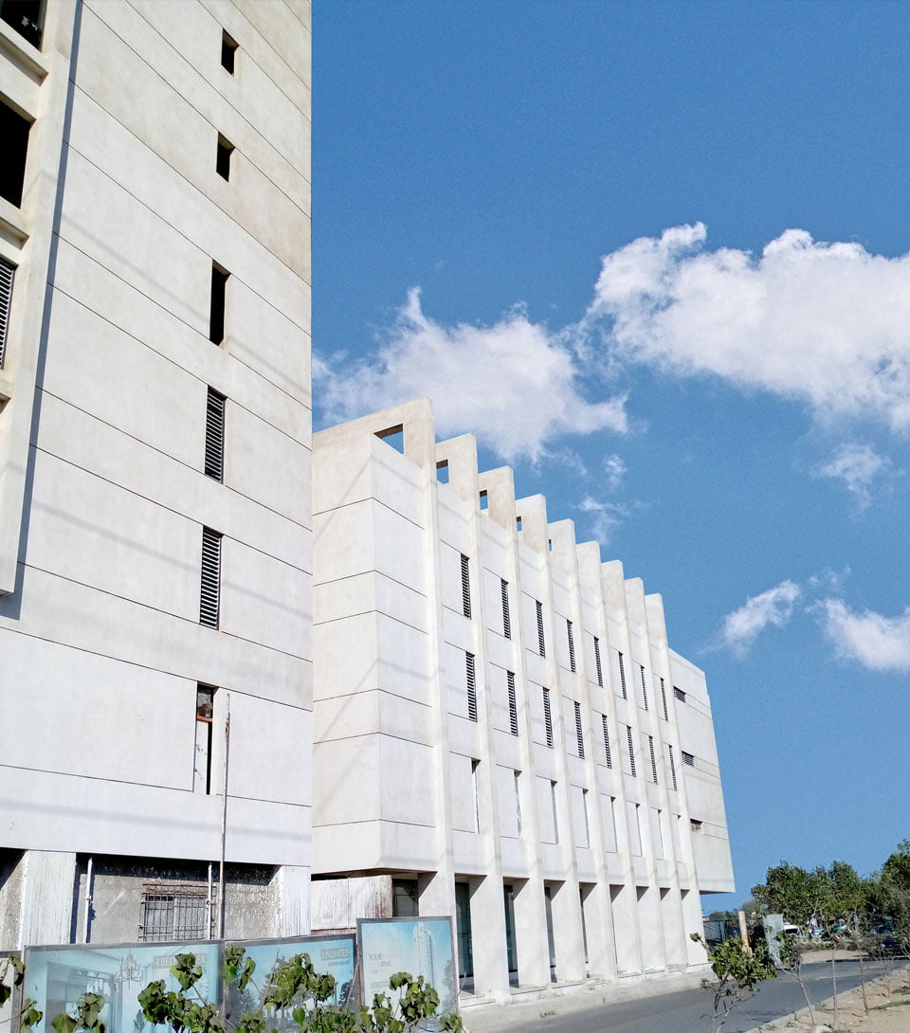SIGNATURE 27
Karachi, Pakistan
Signature 27 sets a new paradigm for apartment living in Karachi, offering affordable luxury units that offer the residents an enhanced lifestyle.
PROJECT HIGHLIGHTS
Gross Area of the Project
200,000 sft
Residential High-Rise
27 Levels
SERVICES
- Principal Consultancy
- Master Planning
- Architectural Design
- Implementation Phase Services
PROJECT DESCRIPTION
The project sets a development benchmark for the neighbourhood, raising the overall socio-economic worth of its locality. Its modern upscale residences have elevated the standard property prices in the area, allowing owners the opportunity to immerse themselves in an enhanced lifestyle within a quality living environment that has been thoughtfully designed to nurture the wellbeing of its residents.
The project accommodates two main functions, residential apartments and retail The property’s two-sided access, functional layout and architectural space planning ensure that the privacy and security of the residents remain maintained. This is achieved through an entirely separate dedicated access for the residents from the internal road while the retail component enjoys prime retail frontage and public access from the main Korangi road.
Signature 27 features a unique tower configuration where 3 apartment units are planned on each floor plate, strategically configured to suit the asymmetrical plot parameters. Each unit is planned as a ‘corner unit’ thus ensuring maximum ventilation and natural light to living spaces in each apartment. The upscale residential products (3-bed apartments and 4-bed duplex penthouses) are complemented with a landscaped recreational deck with high-end indoor and outdoor facilities for the residents.
The building features clean straight lines that result in a minimal and contemporary outlook for a modern upscale residential development. Vertical framing elements are used to accentuate building height, particularly on the side which has a wider façade in order to balance and complement the building’s overall structural proportions. Furthermore, particular consideration has been given to ensure that building services (AC ledges, OHWT/Machine Room etc.) are well concealed within the building envelope. skin and overall architectural design.
