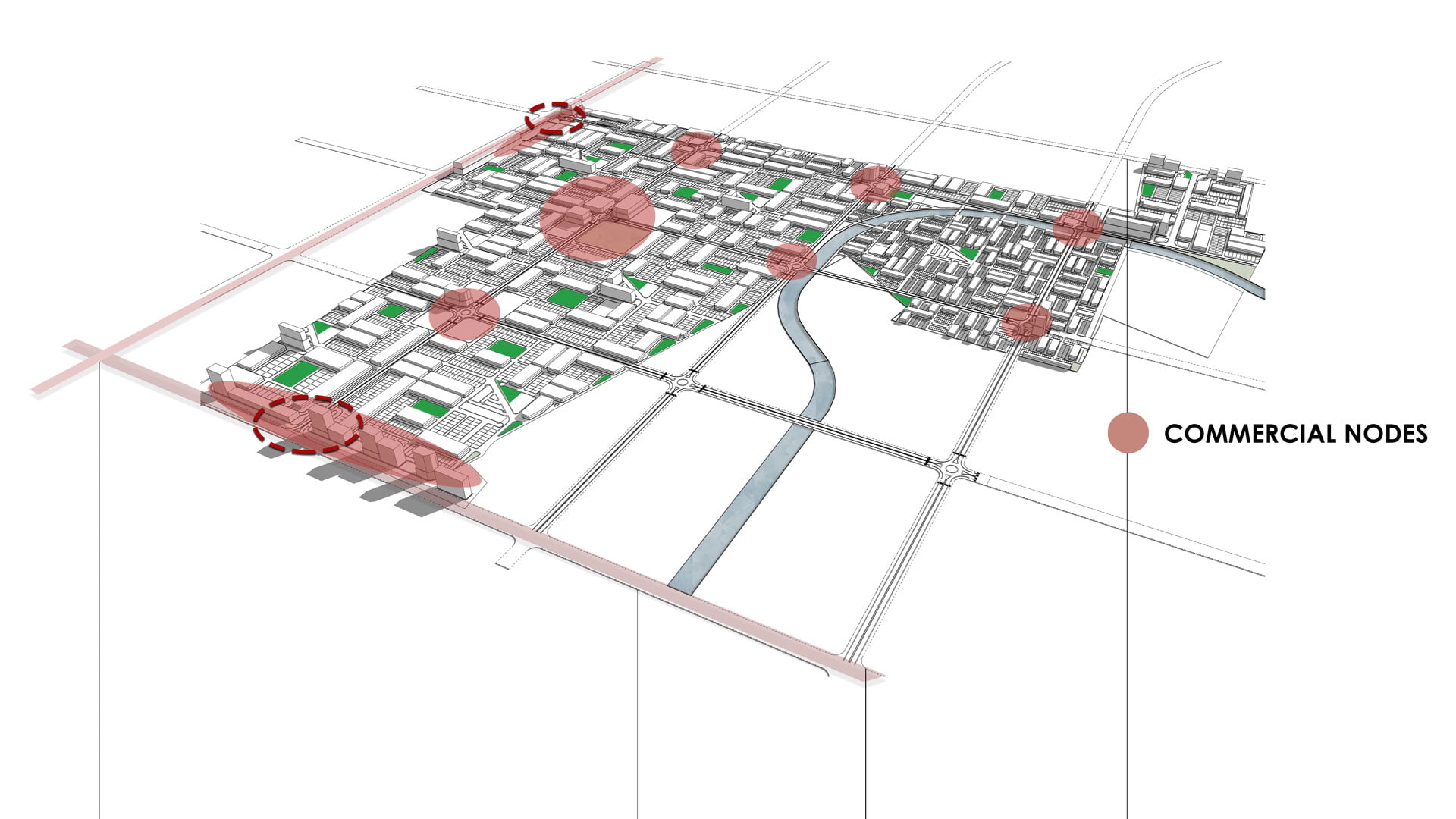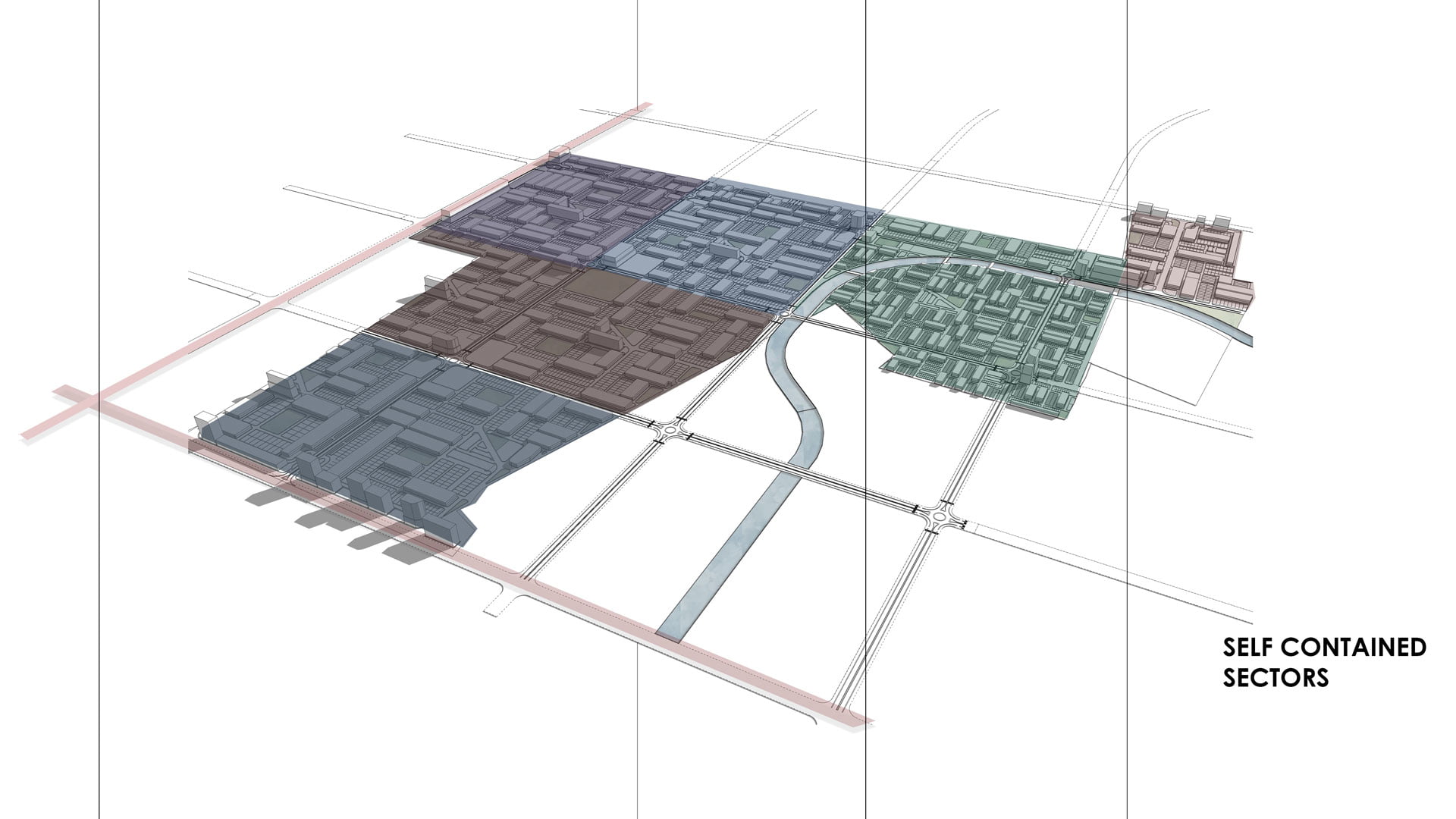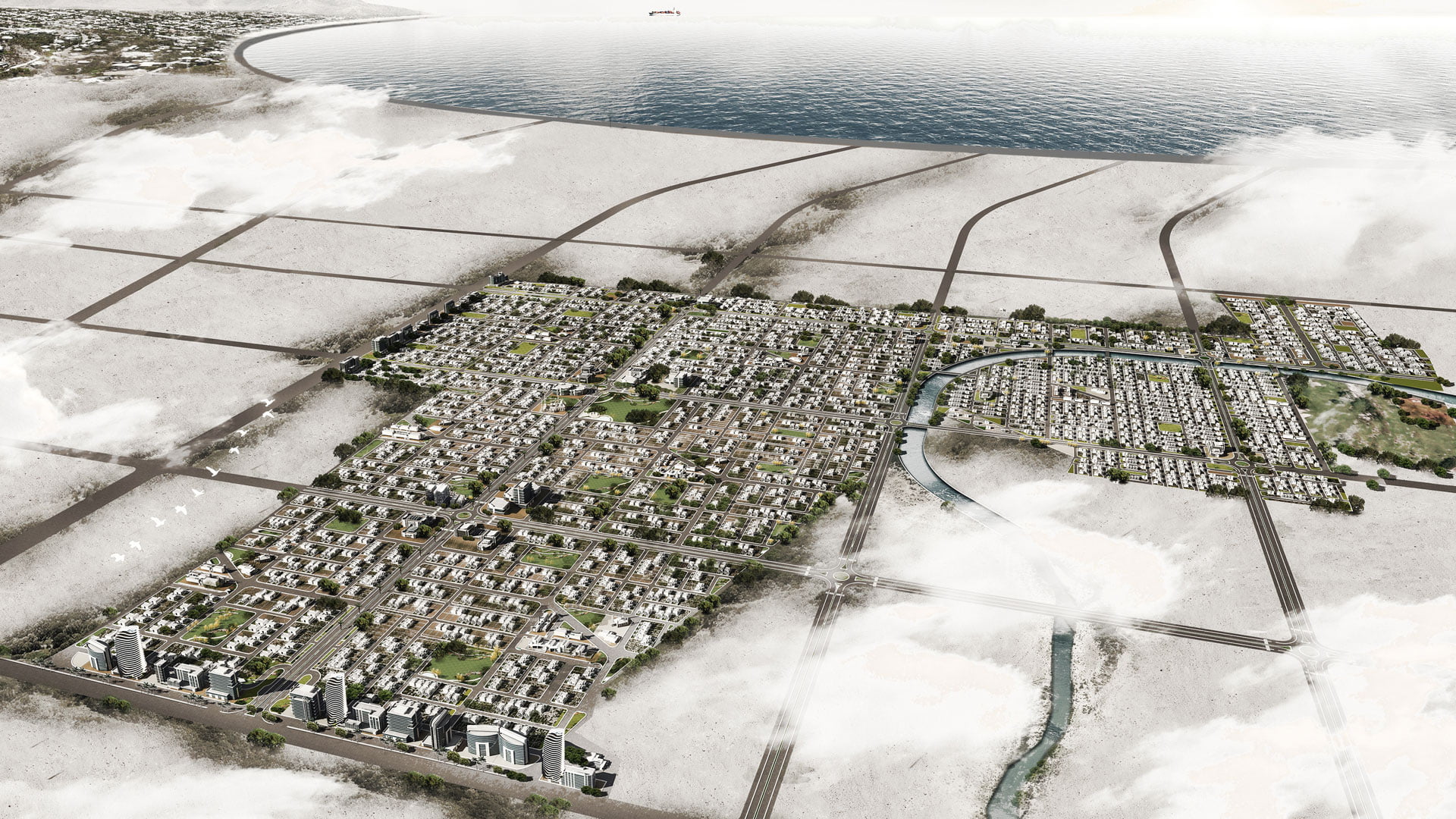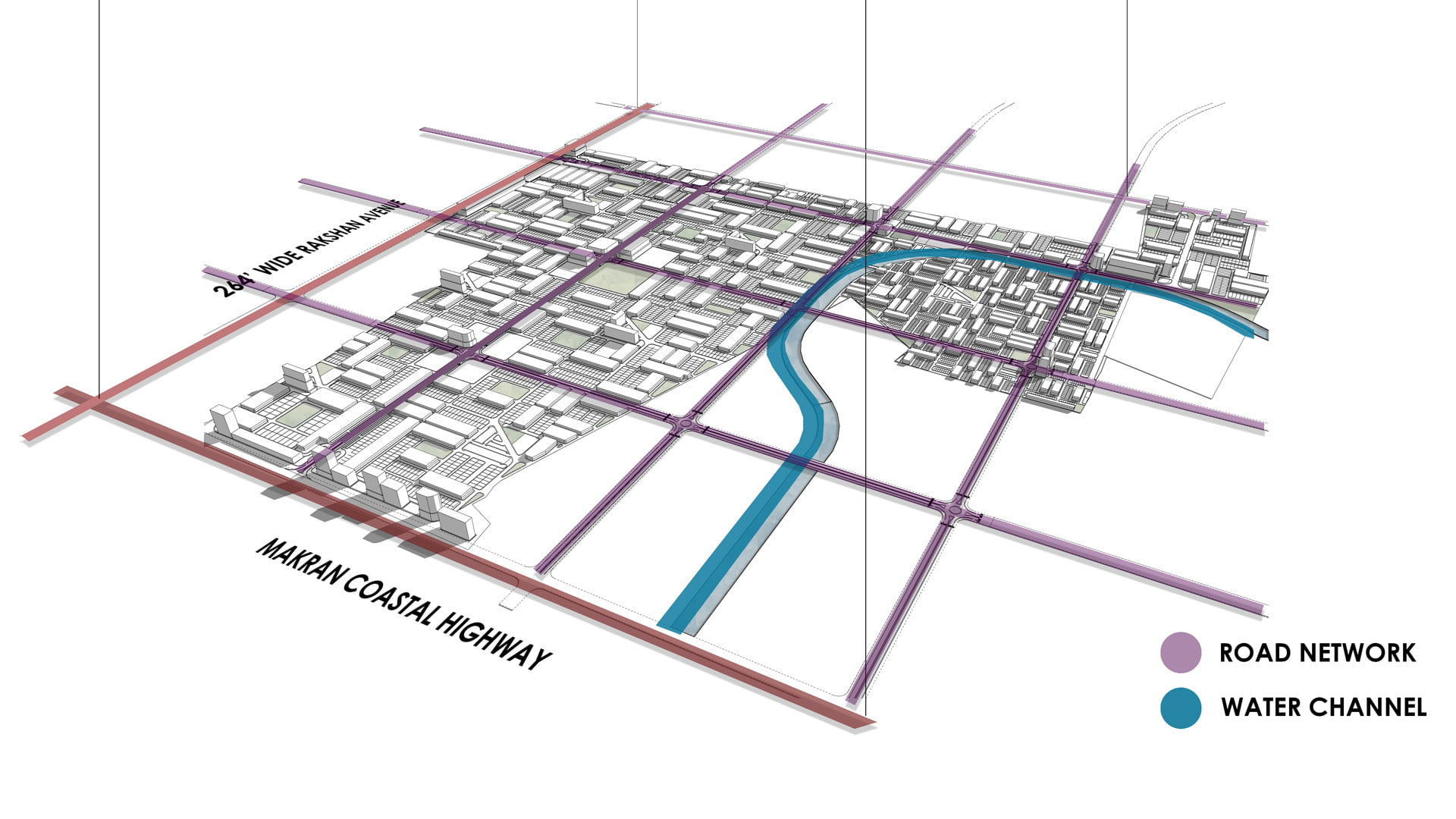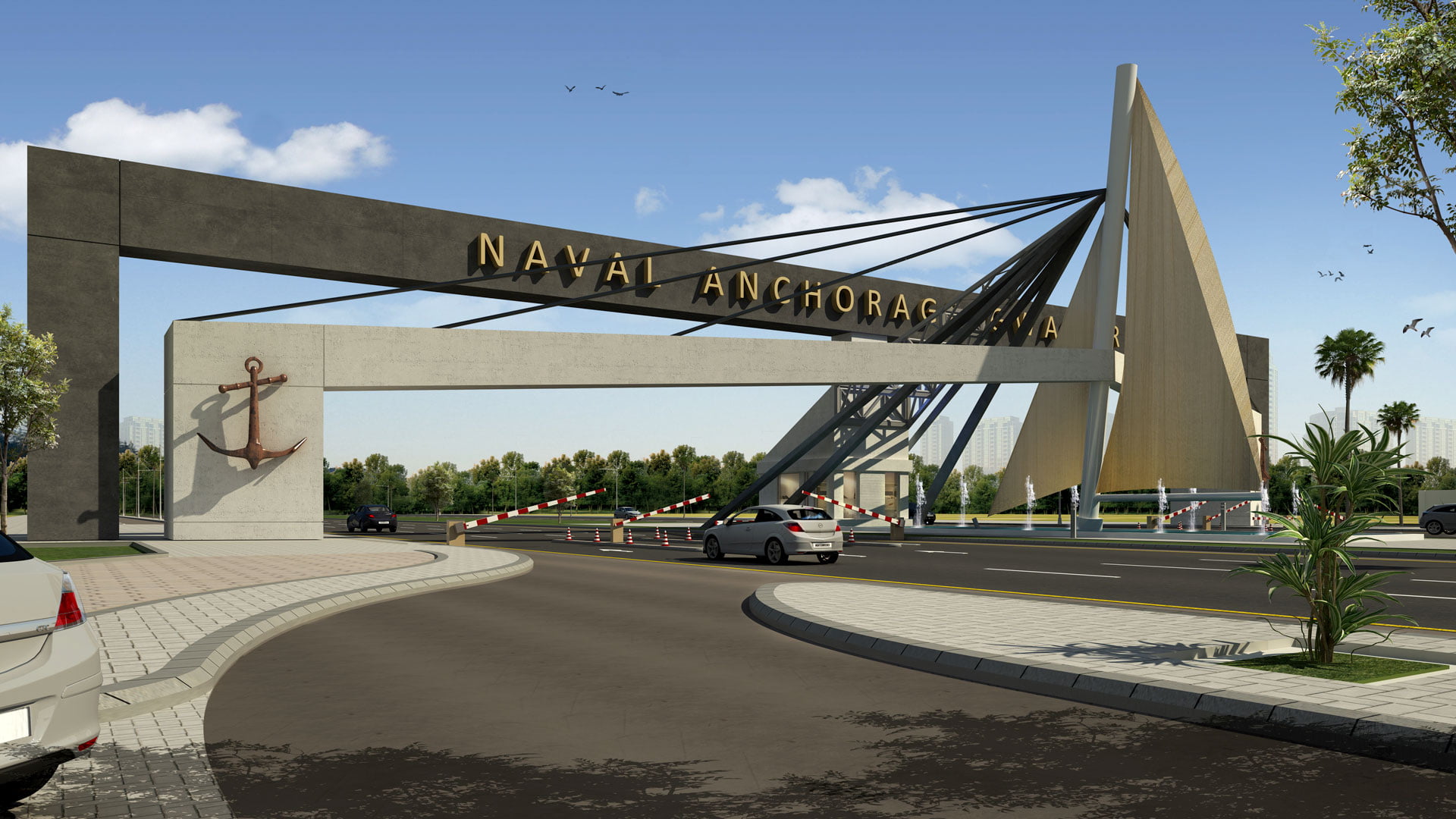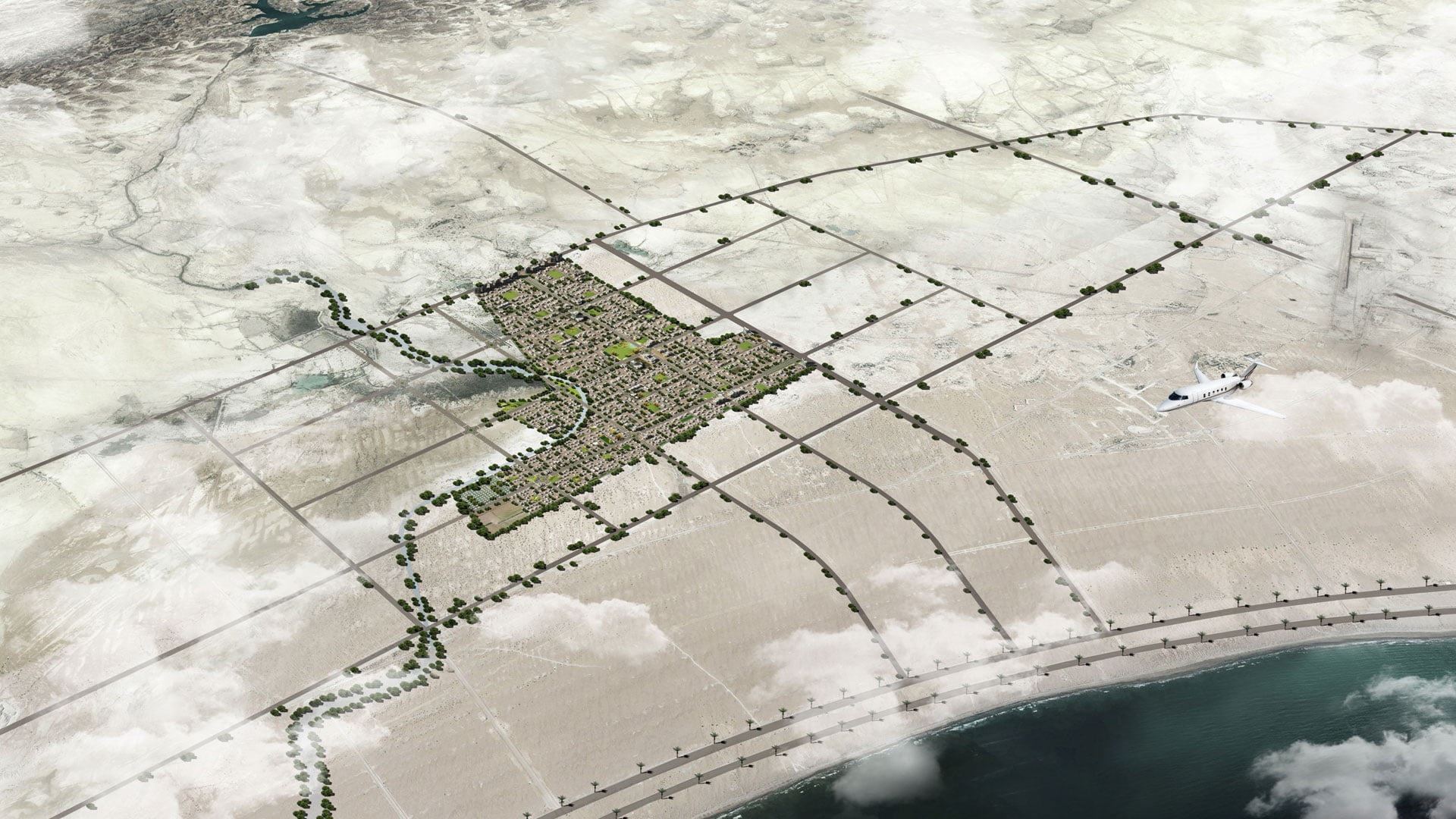NAVAL ANCHORAGE
Gwadar, Pakistan
An exclusive, self-reliant, gated, sustainable and modern residential enclave, offering products/plots of varying sizes, which are complemented by commercial & recreational facilities, high-quality infrastructure and amenities…
PROJECT HIGHLIGHTS
Total Project Area
1,900 Acres
Iconic Gate
at major entry nodes
Staged Construction
(realizing gradual population growth)
SERVICES
- Preliminary Site Studies
- Defining Access Parameters
- Establishing Road Hierarchy
- Land-use Strategy
- Zoning & Product placement
- Formation of Self-contained Sectors
- Provision of facilities as per prevailing standards
*In collaboration with affiliate Group firms Promag and Infraplan
which offered Advisory & Infrastructure Design Services on the project.
PROJECT DESCRIPTION
Naval Anchorage Gwadar is a sprawling suburban development, spanning over an expansive area of about 1900 acres. The master plan envisions an exclusive, self-sufficient, and modern residential enclave that is both sustainable and environmentally friendly. The development offers an array of products/plots of varying sizes, ranging from 125 sqyd low-income housing to 1000 sqyd high-income plots that are complemented by commercial & recreational facilities, high-quality infrastructure, and state-of-the-art amenities.
One of the key features of the project site is the existing road network, which has been seamlessly integrated into the master plan, establishing a linear segmentation of residential sectors. This approach enabled a modular design of the precincts, facilitating staged development for the project. Shared facilities such as commercial, amenity, and recreational services are strategically located along these major road arterials, serving as activity centers for community interaction.
In addition, each residential sector is designed around a central nucleus or markaz, providing convenient access to basic amenities for residents. Each sector also features a community park, centrally located within the nucleus, as well as other green spaces dispersed throughout the sectors, providing ample opportunities for outdoor activities.
The site topography presented major hydrology and drainage challenges, with a low-lying basin and seasonal drain channel running through a large part of the project. During the planning process, LOCii’s design teams worked closely with its affiliate engineering firm to address these challenges by integrating drain channels and planning water training and protection reinforcement systems within the master plan to ensure a safe, sustainable, and commercially viable development.
